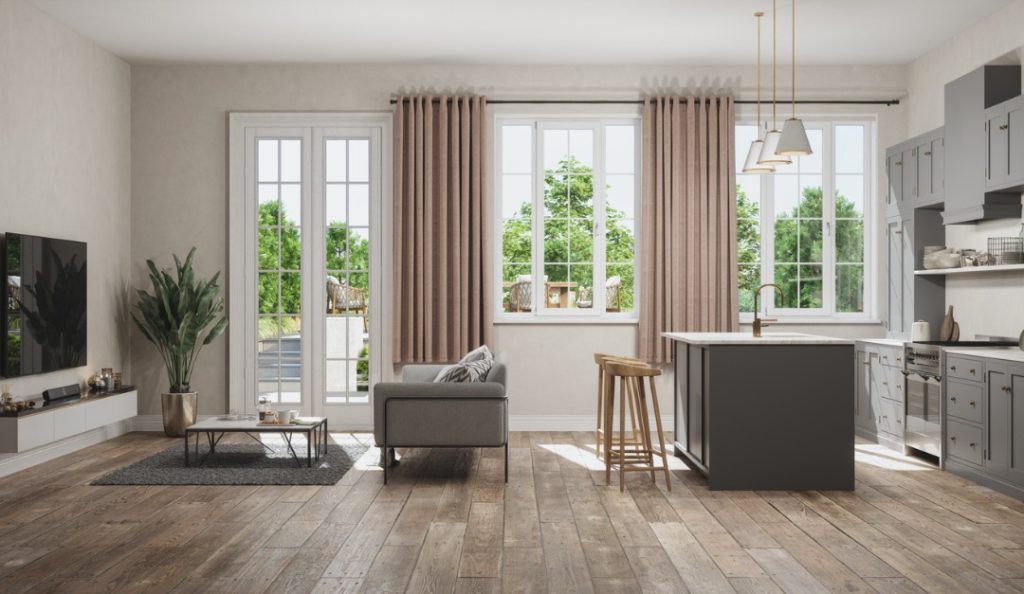
An open concept space is airy and bright and is excellent for entertaining, gathering together as a family and being in the same area when you’re cooking and the rest of the family is playing, doing homework, or lounging. However, if you’re craving more privacy, quiet space, or even more defined areas, there are ways to divide your open concept without facing an entire construction project. Read on for ways to divide your open concept space to create an environment that is the best fit for your lifestyle.
If You Want More Privacy and Quiet
Pre-pandemic, open concept layouts reigned supreme. However, as the work day shifted to remote and school shifted to online learning, homes that were otherwise unoccupied during the day became full. So, while pre-pandemic practices have primarily returned, many homeowners are left craving an additional level of privacy. Here are some ways to create more privacy and quiet areas in an open space.
Add Columns and Casing
Adding columns and casing to further define the areas can result in the feeling of more privacy. This type of construction doesn’t involve adding an entire wall, but it does create a visual delineation of an area, making you feel like you’re in a separate room.
Install Pocket Doors
Installing pocket doors into your existing walls allows you the option of closing off the space when you require some additional privacy. While you can leave these doors open the majority of the time, when you need to close off the area, you have the option to do so. Glass paneled pocket doors create the illusion of openness while still defining a space and blocking out sounds.
Add Height
Strategically positioning tall pieces of furniture, such as bookshelves or an armoire, will help define an area. For example, open shelving can create separation while embracing openness, while a solid, closed cabinet can provide more privacy.
If You Want More Defined Areas
If your open concept layout feels too large and you want to create more intimate areas, visually breaking up the space can assign a different purpose to each area.
Include Different Rugs
Rugs are an excellent way to define separate areas of a space. An appropriately sized rug will accommodate the legs of all furniture pieces, so each rug should account for each area.
Design Different Seating Areas
If you have one large space, creating different seating areas is critical. This means you can have a space to watch TV, a small conversation space and a more extensive gathering area. Defining the purpose of each space will help further streamline the area. For example, the TV area should include seating options that face the TV, while the small conversation area should have closely arranged chairs and small end tables. The more prominent gathering spot should have comfortable seating, plenty of end tables and a coffee table and enough room for everyone to gather.
Display Console Tables
Console tables can visually break up different seating areas. For example, putting a console table against the back of the sofa can signal where the family room ends and the dining area begins. Incorporating items in varying heights can help create an additional visual break.